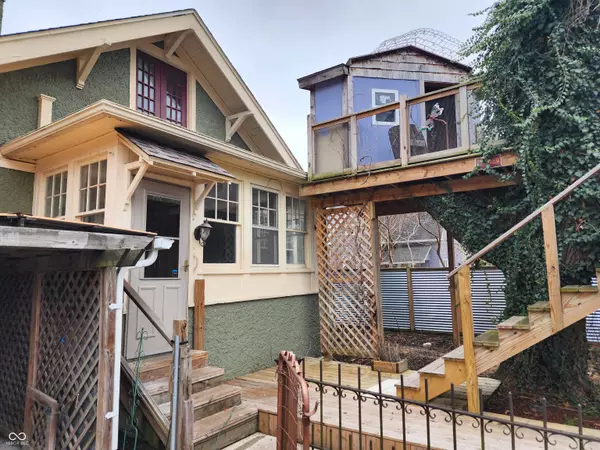REQUEST A TOUR If you would like to see this home without being there in person, select the "Virtual Tour" option and your advisor will contact you to discuss available opportunities.
In-PersonVirtual Tour
Listed by Debbie Hill • RE/MAX Real Estate Associates
$ 259,900
Est. payment /mo
Active
2001 S Center ST Terre Haute, IN 47802
7 Beds
3 Baths
4,041 SqFt
UPDATED:
01/10/2025 07:44 PM
Key Details
Property Type Single Family Home
Sub Type Single Family Residence
Listing Status Active
Purchase Type For Sale
Square Footage 4,041 sqft
Price per Sqft $64
Subdivision No Subdivision
MLS Listing ID 22015655
Bedrooms 7
Full Baths 3
HOA Y/N No
Year Built 1913
Tax Year 2024
Property Description
The character, inviting front porch, tree house, sunwashed brick and rod iron fence will capture your imagination. Hardwood floors run thru majority of house including kitchen. 2 bdrs on the main level and 2 upstairs. (Plus one bdr apartment in basement.) One of the upstairs rooms has a "Narnia" style entrance into a bonus room. Also you can walk out of the upstairs into a multi-level tree house in the backyard. So many possibilities and so much to enjoy here! The basement is a separate one bdr apartment with living, dining, kitchen and bdr - egress window in the bdr. This space has been used as a student rental and most recently a mother-in-law suite. Completely fenced yard and 2 car detached garage. Located on a cute block just south of Farrington's Grove. New living room fireplace. New LVP flooring in main level bdrs and the upstairs bonus room. New flooring in basement living room. New ceiling fans throughout. New windows upstairs. New stairs to tree house. New privacy fence and new sidewalk on the south side.
Location
State IN
County Vigo
Rooms
Main Level Bedrooms 2
Interior
Interior Features Hardwood Floors, Pantry
Heating Forced Air, Gas
Cooling Central Electric
Fireplace N
Appliance Dishwasher, Microwave, Electric Oven, Refrigerator
Exterior
Garage Spaces 2.0
Building
Story Two
Foundation Block
Water Municipal/City
Architectural Style Craftsman
Structure Type Stucco
New Construction false
Schools
School District Vigo County School Corp

© 2025 Listings courtesy of MIBOR as distributed by MLS GRID. All Rights Reserved.





