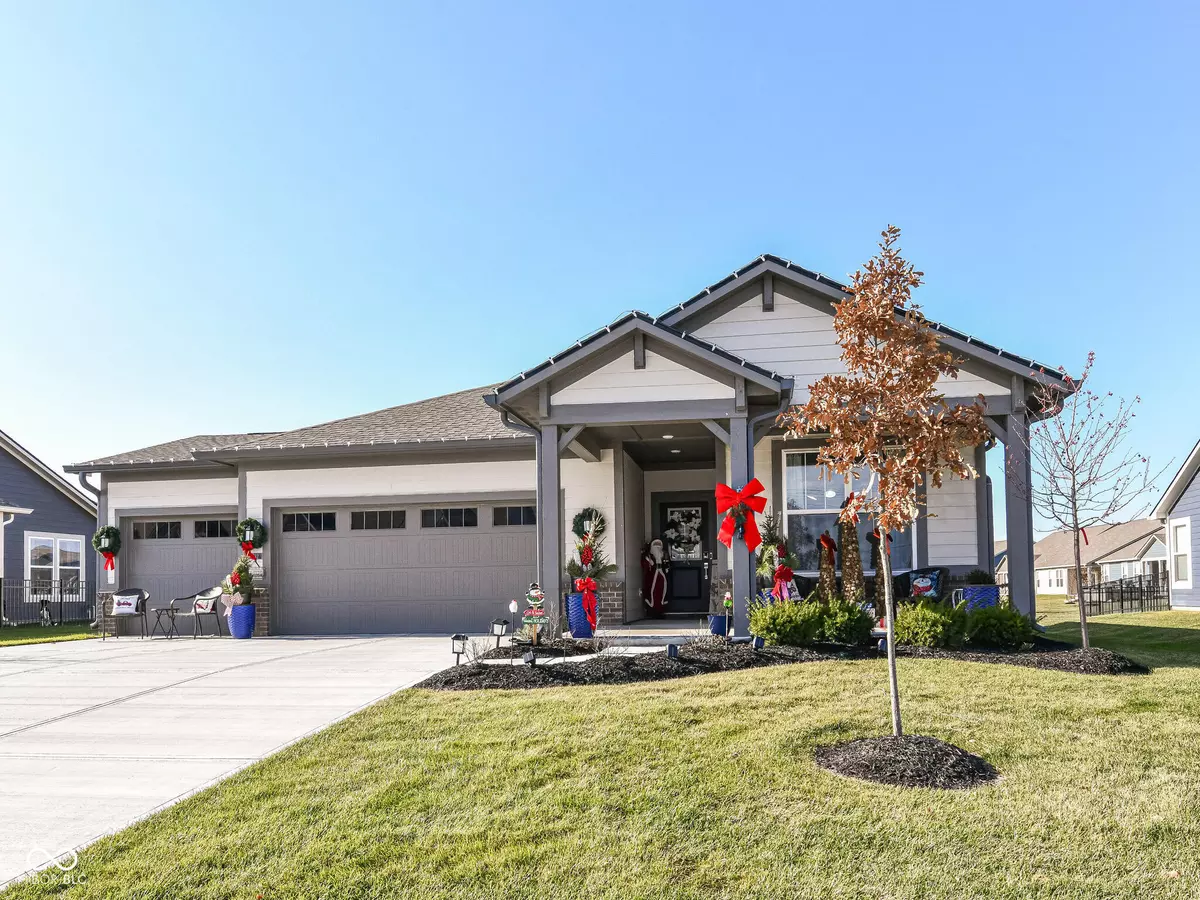
9712 Holborn AVE Mccordsville, IN 46055
3 Beds
2 Baths
1,800 SqFt
UPDATED:
12/16/2024 10:31 PM
Key Details
Property Type Single Family Home
Sub Type Single Family Residence
Listing Status Active
Purchase Type For Sale
Square Footage 1,800 sqft
Price per Sqft $233
Subdivision Mccord Pointe
MLS Listing ID 22014651
Bedrooms 3
Full Baths 2
HOA Fees $2,400/ann
HOA Y/N Yes
Year Built 2022
Tax Year 2023
Lot Size 8,712 Sqft
Acres 0.2
Property Description
Location
State IN
County Hancock
Rooms
Main Level Bedrooms 3
Interior
Interior Features Attic Access, Walk-in Closet(s), Screens Complete, Storage, Windows Vinyl, Wood Work Painted, Entrance Foyer, Hi-Speed Internet Availbl, Center Island, Pantry, Programmable Thermostat
Cooling Central Electric
Fireplaces Number 1
Fireplaces Type Family Room, Gas Log
Equipment Smoke Alarm
Fireplace Y
Appliance Dishwasher, Disposal, Gas Oven, Refrigerator, MicroHood, Electric Water Heater
Exterior
Exterior Feature Smart Lock(s)
Garage Spaces 3.0
Building
Story One
Foundation Slab
Water Municipal/City
Architectural Style Ranch, TraditonalAmerican
Structure Type Brick,Cement Siding
New Construction false
Schools
Elementary Schools Fortville Elementary School
Middle Schools Mt Vernon Middle School
High Schools Mt Vernon High School
School District Mt Vernon Community School Corp
Others
HOA Fee Include Association Builder Controls,Entrance Common,Irrigation,Lawncare,Maintenance,ParkPlayground,Management,Snow Removal
Ownership Mandatory Fee







