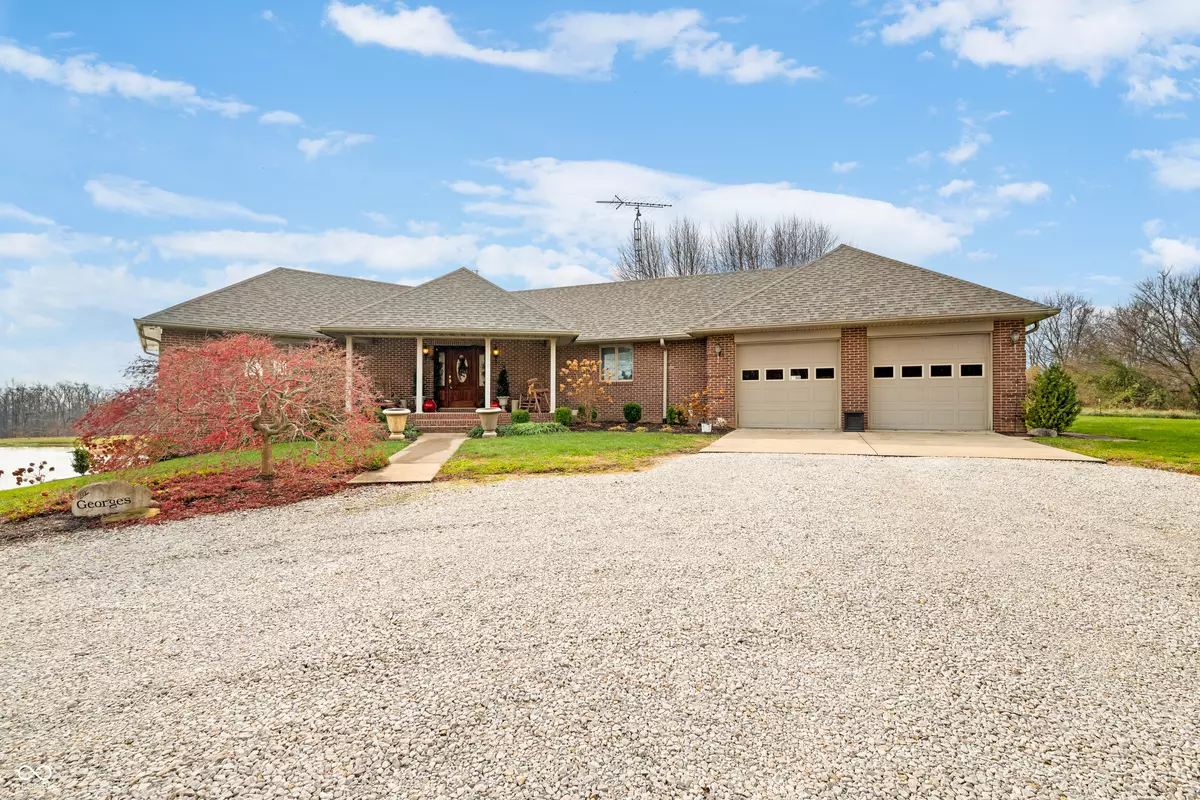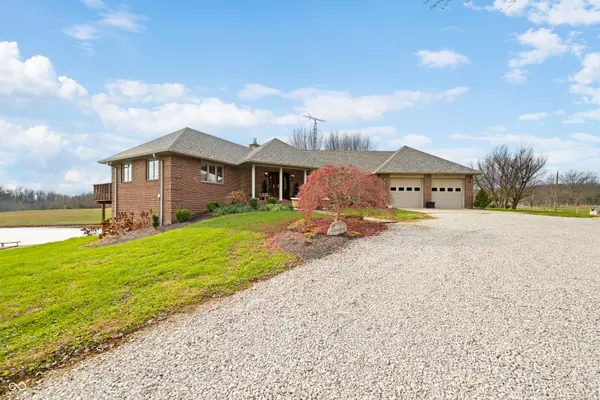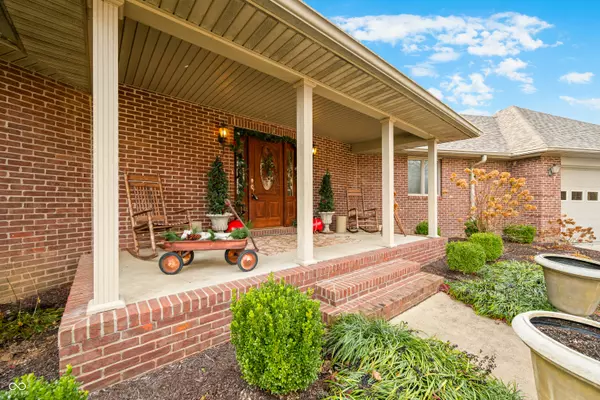5729 W County Road 100 N Medora, IN 47260
3 Beds
3 Baths
2,940 SqFt
UPDATED:
01/22/2025 01:17 AM
Key Details
Property Type Single Family Home
Sub Type Single Family Residence
Listing Status Active
Purchase Type For Sale
Square Footage 2,940 sqft
Price per Sqft $196
Subdivision No Subdivision
MLS Listing ID 22014089
Bedrooms 3
Full Baths 3
HOA Y/N No
Year Built 1978
Tax Year 2023
Lot Size 13.850 Acres
Acres 13.85
Property Description
Location
State IN
County Jackson
Rooms
Basement Egress Window(s), Exterior Entry, Finished, Finished Ceiling, Finished Walls, Full, Walk Out
Main Level Bedrooms 1
Kitchen Kitchen Updated
Interior
Interior Features Breakfast Bar, Cathedral Ceiling(s), Vaulted Ceiling(s), Center Island, Paddle Fan, Hardwood Floors, Hi-Speed Internet Availbl, Walk-in Closet(s), Wood Work Stained
Heating Forced Air, Gas
Cooling Central Electric
Fireplaces Number 1
Fireplaces Type Basement, Family Room
Fireplace Y
Appliance Electric Cooktop, Dishwasher, Down Draft, Dryer, Electric Water Heater, Kitchen Exhaust, Microwave, Double Oven, Electric Oven, Refrigerator, Washer, Water Softener Owned
Exterior
Exterior Feature Out Building With Utilities
Garage Spaces 2.0
Utilities Available Electricity Connected, Septic System, Water Connected
View Y/N true
View Pasture, Pond, Rural
Building
Story One
Foundation Block, Full
Water Municipal/City
Architectural Style Multi-Level, Ranch
Structure Type Brick
New Construction false
Schools
Elementary Schools Brownstown Elementary School
Middle Schools Brownstown Central Middle School
High Schools Brownstown Central High School
School District Brownstown Cnt Com Sch Corp






