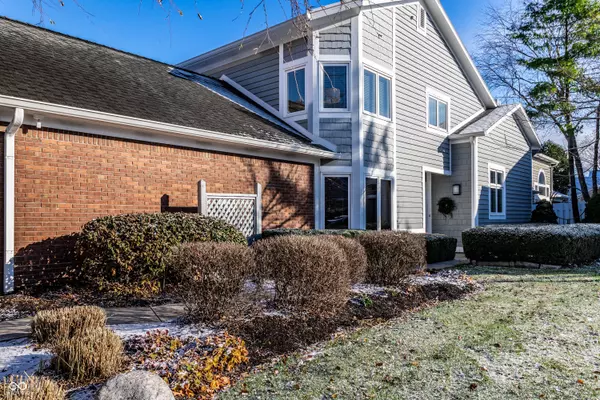
7885 Clearwater Pkwy Indianapolis, IN 46240
3 Beds
3 Baths
2,591 SqFt
UPDATED:
12/09/2024 10:34 PM
Key Details
Property Type Single Family Home
Sub Type Single Family Residence
Listing Status Pending
Purchase Type For Sale
Square Footage 2,591 sqft
Price per Sqft $212
Subdivision Clearwater Cove
MLS Listing ID 22013604
Bedrooms 3
Full Baths 3
HOA Fees $495/mo
HOA Y/N Yes
Year Built 1992
Tax Year 2023
Lot Size 6,098 Sqft
Acres 0.14
Property Description
Location
State IN
County Marion
Rooms
Main Level Bedrooms 2
Kitchen Kitchen Updated
Interior
Interior Features Raised Ceiling(s), Vaulted Ceiling(s), Walk-in Closet(s), Hardwood Floors, Skylight(s), WoodWorkStain/Painted, Breakfast Bar, Entrance Foyer, Hi-Speed Internet Availbl, Network Ready
Heating Forced Air, Heat Pump, Gas
Cooling Central Electric
Equipment Satellite Dish Rented, Security Alarm Monitored, Smoke Alarm
Fireplace Y
Appliance Dishwasher, Dryer, Disposal, MicroHood, Electric Oven, Refrigerator, Washer, Electric Water Heater, Water Purifier, Water Softener Owned
Exterior
Exterior Feature Sprinkler System, Water Feature Fountain
Garage Spaces 2.0
Utilities Available Cable Connected
Building
Story One and One Half
Foundation Slab
Water Municipal/City
Architectural Style TraditonalAmerican
Structure Type Brick,Cedar
New Construction false
Schools
Elementary Schools Clearwater Elementary School
Middle Schools Eastwood Middle School
High Schools North Central High School
School District Msd Washington Township
Others
HOA Fee Include Association Home Owners,Insurance,Lawncare,Maintenance Grounds,Maintenance Structure,Maintenance,Management,Snow Removal,Trash
Ownership Mandatory Fee,Planned Unit Dev







