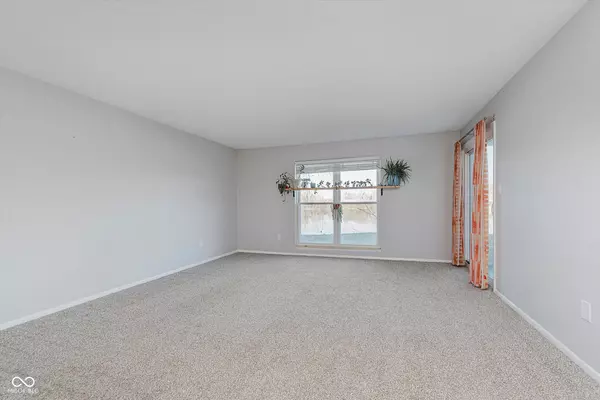
4940 Allisonville RD #B Indianapolis, IN 46205
2 Beds
2 Baths
1,347 SqFt
UPDATED:
12/17/2024 03:52 PM
Key Details
Property Type Condo
Sub Type Condominium
Listing Status Active
Purchase Type For Sale
Square Footage 1,347 sqft
Price per Sqft $106
Subdivision Heron Lake
MLS Listing ID 22013176
Bedrooms 2
Full Baths 2
HOA Fees $350/mo
HOA Y/N Yes
Year Built 1979
Tax Year 2023
Lot Size 3,484 Sqft
Acres 0.08
Property Description
Location
State IN
County Marion
Rooms
Main Level Bedrooms 2
Kitchen Kitchen Galley, Kitchen Some Updates
Interior
Interior Features Pantry, Supplemental Storage, Windows Vinyl
Heating Electric
Cooling Central Electric
Fireplace N
Appliance Common Laundry, Dishwasher, Electric Water Heater, Disposal, MicroHood, Electric Oven, Refrigerator
Exterior
Utilities Available Electricity Connected
View Y/N true
View Water
Building
Story One
Foundation Slab
Water Municipal/City
Architectural Style TraditonalAmerican
Structure Type Brick
New Construction false
Schools
School District Msd Washington Township
Others
HOA Fee Include Clubhouse,Maintenance Grounds,Nature Area,Management,Snow Removal,Trash
Ownership Mandatory Fee







