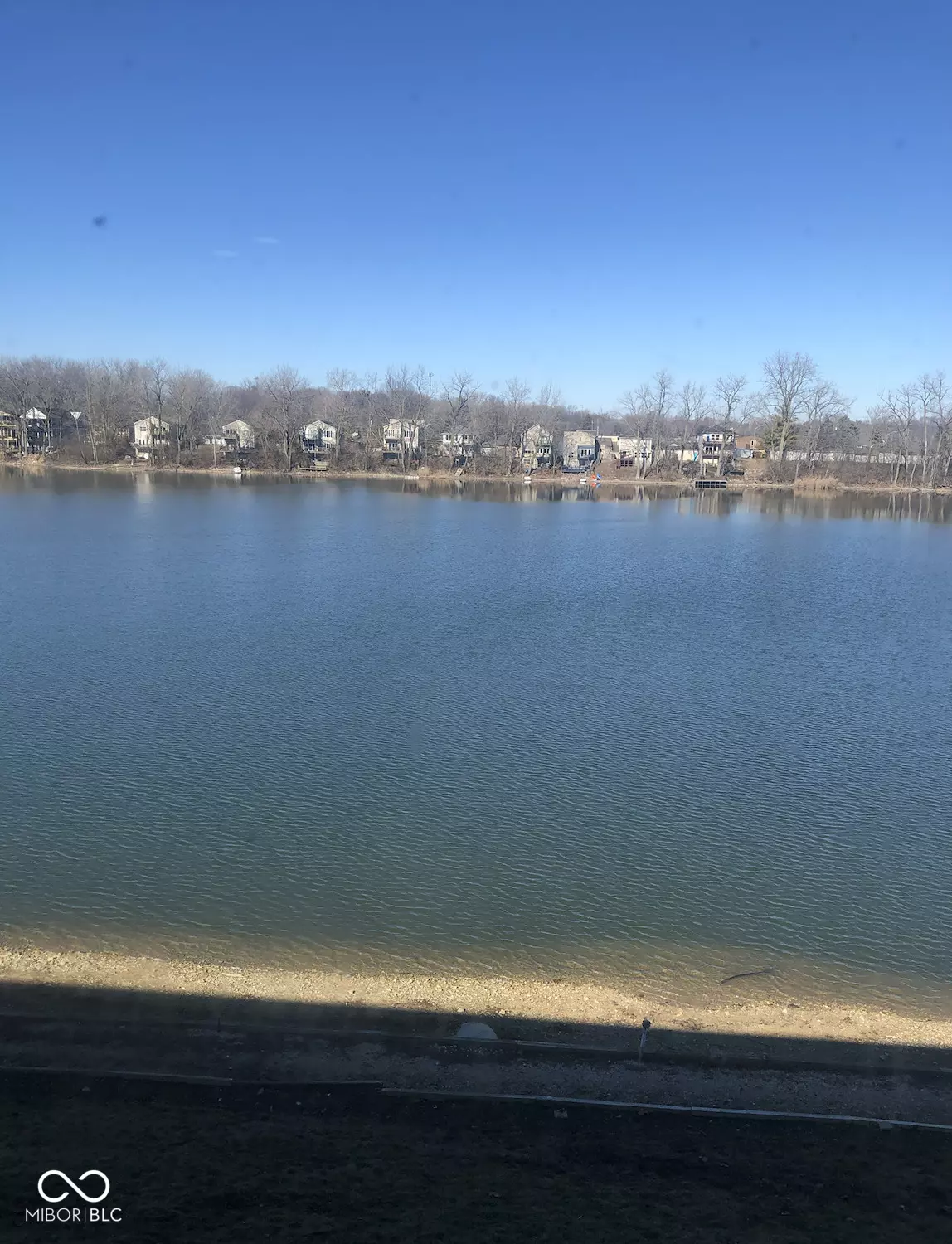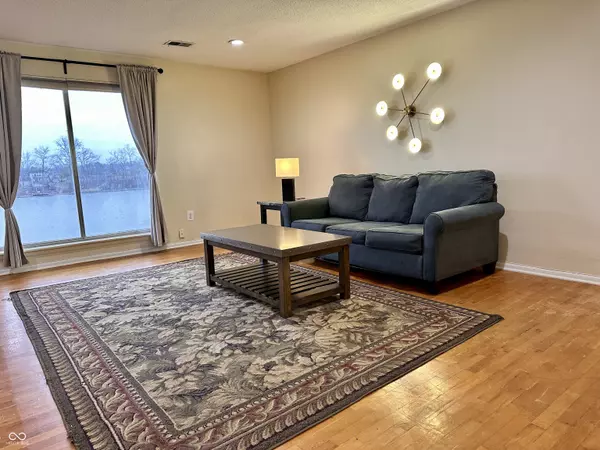3016 Lake Shore DR #UNIT E Indianapolis, IN 46205
1 Bed
1 Bath
1,045 SqFt
UPDATED:
03/09/2025 02:56 PM
Key Details
Property Type Condo
Sub Type Condominium
Listing Status Active
Purchase Type For Sale
Square Footage 1,045 sqft
Price per Sqft $126
Subdivision Heron Lake
MLS Listing ID 22013488
Bedrooms 1
Full Baths 1
HOA Fees $270/mo
HOA Y/N Yes
Year Built 1965
Tax Year 2023
Lot Size 2,613 Sqft
Acres 0.06
Property Sub-Type Condominium
Property Description
Location
State IN
County Marion
Rooms
Main Level Bedrooms 1
Kitchen Kitchen Galley, Kitchen Some Updates
Interior
Interior Features Paddle Fan, Hardwood Floors, Supplemental Storage, Wood Work Painted
Heating Radiant Ceiling
Cooling Central Electric
Fireplace N
Appliance Common Laundry, Electric Cooktop, Dishwasher, Dryer, Electric Water Heater, Microwave, Refrigerator
Exterior
Exterior Feature Balcony, Clubhouse
Garage Spaces 1.0
View Y/N true
View Lake
Building
Story One
Foundation Slab
Water Municipal/City
Architectural Style TraditonalAmerican
Structure Type Brick
New Construction false
Schools
Elementary Schools Allisonville Elementary School
Middle Schools Eastwood Middle School
High Schools North Central High School
School District Msd Washington Township
Others
HOA Fee Include Association Builder Controls,Association Home Owners,Clubhouse,Sewer,Lawncare,Maintenance Grounds,Nature Area,Management,Snow Removal,Trash
Ownership Mandatory Fee






