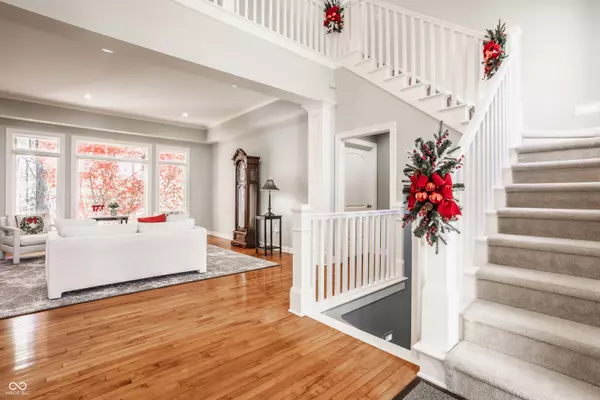4501 Austin Oaks CT Zionsville, IN 46077
5 Beds
5 Baths
5,986 SqFt
UPDATED:
02/11/2025 05:48 PM
Key Details
Property Type Single Family Home
Sub Type Single Family Residence
Listing Status Pending
Purchase Type For Sale
Square Footage 5,986 sqft
Price per Sqft $200
Subdivision Austin Oaks
MLS Listing ID 22013096
Bedrooms 5
Full Baths 4
Half Baths 1
HOA Fees $350/qua
HOA Y/N Yes
Year Built 2002
Tax Year 2023
Lot Size 0.500 Acres
Acres 0.5
Property Sub-Type Single Family Residence
Property Description
Location
State IN
County Boone
Rooms
Basement Ceiling - 9+ feet, Daylight/Lookout Windows, Exterior Entry, Finished Ceiling, Partially Finished, Storage Space, Walk Out
Main Level Bedrooms 2
Kitchen Kitchen Updated
Interior
Interior Features Attic Access, Bath Sinks Double Main, Breakfast Bar, Built In Book Shelves, Tray Ceiling(s), Center Island, Entrance Foyer, Paddle Fan, Hardwood Floors, Hi-Speed Internet Availbl, Eat-in Kitchen, Network Ready, Pantry, Programmable Thermostat, Screens Complete, Storage, Walk-in Closet(s), Wet Bar, Window Bay Bow, Wood Work Painted
Heating Dual, Forced Air, Gas
Cooling Central Electric
Fireplaces Number 2
Fireplaces Type Two Sided, Blower Fan, Gas Log, Hearth Room, Living Room, Recreation Room
Equipment Security Alarm Monitored, Security Alarm Paid, Smoke Alarm, Sump Pump
Fireplace Y
Appliance Dishwasher, Dryer, Disposal, Gas Water Heater, Humidifier, Microwave, Convection Oven, Electric Oven, Gas Oven, Range Hood, Refrigerator, Tankless Water Heater, Warming Drawer, Washer, Water Softener Owned, Wine Cooler
Exterior
Exterior Feature Lighting, Outdoor Fire Pit, Sprinkler System
Garage Spaces 3.0
Building
Story One and One Half
Foundation Concrete Perimeter
Water Municipal/City
Architectural Style TraditonalAmerican
Structure Type Brick
New Construction false
Schools
Elementary Schools Union Elementary School
Middle Schools Zionsville Middle School
High Schools Zionsville Community High School
School District Zionsville Community Schools
Others
HOA Fee Include Clubhouse,Entrance Common,Insurance,Maintenance Grounds,Maintenance Structure,Maintenance,Management,Tennis Court(s),Other
Ownership Mandatory Fee






