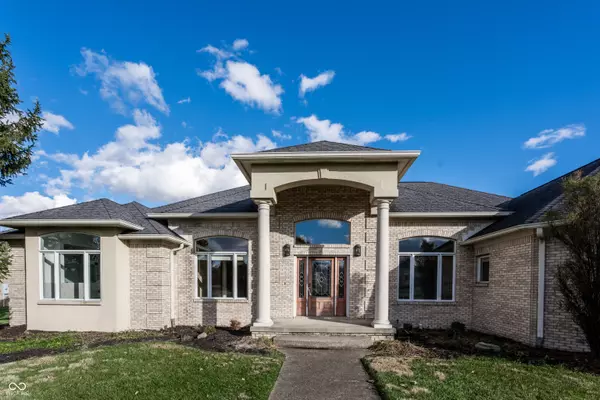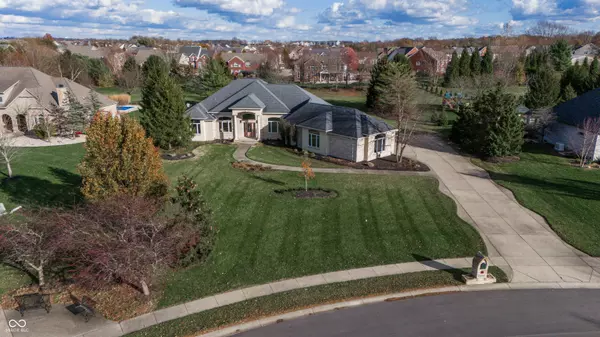
2129 Spring Briar CT Avon, IN 46123
5 Beds
4 Baths
4,724 SqFt
UPDATED:
11/29/2024 10:32 PM
Key Details
Property Type Single Family Home
Sub Type Single Family Residence
Listing Status Pending
Purchase Type For Sale
Square Footage 4,724 sqft
Price per Sqft $126
Subdivision Woodcreek Farms
MLS Listing ID 22012579
Bedrooms 5
Full Baths 3
Half Baths 1
HOA Fees $400/ann
HOA Y/N Yes
Year Built 2003
Tax Year 2023
Lot Size 1.410 Acres
Acres 1.41
Property Description
Location
State IN
County Hendricks
Rooms
Basement Ceiling - 9+ feet, Daylight/Lookout Windows, Egress Window(s), Finished, Finished Ceiling, Finished Walls, Interior Entry, Storage Space
Main Level Bedrooms 4
Kitchen Kitchen Updated
Interior
Interior Features Attic Access, Bath Sinks Double Main, Breakfast Bar, Built In Book Shelves, Raised Ceiling(s), Tray Ceiling(s), Vaulted Ceiling(s), Center Island, Entrance Foyer, Paddle Fan, Hi-Speed Internet Availbl, In-Law Arrangement, Eat-in Kitchen, Network Ready, Pantry, Programmable Thermostat, Storage, Supplemental Storage, Surround Sound Wiring, Walk-in Closet(s), Windows Vinyl, Wood Work Painted, WoodWorkStain/Painted, Wood Work Stained
Cooling Central Electric, High Efficiency (SEER 16 +), Zoned, Other
Equipment Security Alarm Paid, Smoke Alarm, Sump Pump, Sump Pump Dual, Sump Pump w/Backup
Fireplace Y
Appliance Dishwasher, Disposal, Gas Water Heater, Humidifier, Kitchen Exhaust, Laundry Connection in Unit, Microwave, Oven, Double Oven, Gas Oven, Refrigerator, Ice Maker, Water Heater, Water Purifier, Other
Exterior
Exterior Feature Lighting, Outdoor Fire Pit, Sprinkler System, Other
Garage Spaces 3.0
Utilities Available Cable Available, Electricity Connected, Gas Nearby, Sewer Connected, Water Connected
View Y/N true
View Neighborhood, Trees/Woods
Building
Story One
Foundation Concrete Perimeter, Partial, See Remarks, Other
Water Municipal/City
Architectural Style Prairie, Ranch, TraditonalAmerican
Structure Type Brick
New Construction false
Schools
Elementary Schools River Birch Elementary School
Middle Schools Avon Middle School North
High Schools Avon High School
School District Avon Community School Corp
Others
HOA Fee Include Association Home Owners,Entrance Common,Maintenance,Management,Snow Removal
Ownership Mandatory Fee







