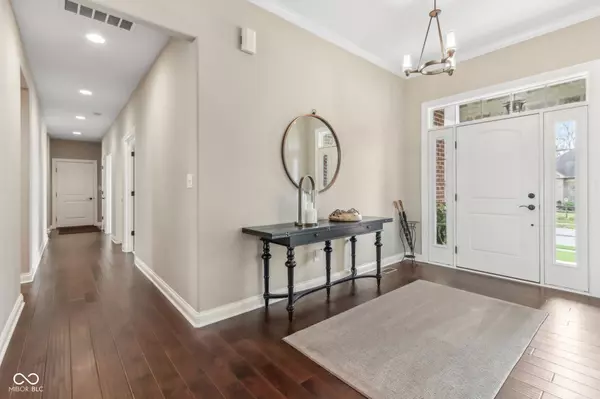
5824 Hickory Hollow DR Plainfield, IN 46168
3 Beds
3 Baths
2,498 SqFt
OPEN HOUSE
Sat Nov 23, 12:00pm - 1:30pm
UPDATED:
11/22/2024 10:51 PM
Key Details
Property Type Single Family Home
Sub Type Single Family Residence
Listing Status Active
Purchase Type For Sale
Square Footage 2,498 sqft
Price per Sqft $223
Subdivision Hickory Woods
MLS Listing ID 22011813
Bedrooms 3
Full Baths 2
Half Baths 1
HOA Fees $165/ann
HOA Y/N Yes
Year Built 2017
Tax Year 2023
Lot Size 0.610 Acres
Acres 0.61
Property Description
Location
State IN
County Hendricks
Rooms
Main Level Bedrooms 3
Kitchen Kitchen Updated
Interior
Interior Features Attic Pull Down Stairs, Bath Sinks Double Main, Breakfast Bar, Built In Book Shelves, Raised Ceiling(s), Tray Ceiling(s), Center Island, Entrance Foyer, Paddle Fan, Hardwood Floors, Hi-Speed Internet Availbl, Eat-in Kitchen, Pantry, Programmable Thermostat, Screens Complete, Supplemental Storage, Walk-in Closet(s), Windows Vinyl, Wood Work Painted
Heating Forced Air, Gas
Cooling Central Electric
Fireplaces Number 1
Fireplaces Type Family Room, Gas Starter
Equipment Smoke Alarm, Sump Pump
Fireplace Y
Appliance Gas Cooktop, Dishwasher, Dryer, Disposal, Gas Water Heater, Oven, Double Oven, Range Hood, Refrigerator, Washer, Water Softener Owned
Exterior
Exterior Feature Outdoor Fire Pit, Sprinkler System
Garage Spaces 3.0
Utilities Available Cable Available, Electricity Connected, Gas, Sewer Connected, Water Connected
Waterfront false
View Y/N true
View Neighborhood, Trees/Woods
Building
Story One
Foundation Block
Water Municipal/City
Architectural Style Ranch, TraditonalAmerican
Structure Type Brick
New Construction false
Schools
School District Plainfield Community School Corp
Others
HOA Fee Include Association Home Owners,Entrance Common
Ownership Mandatory Fee







