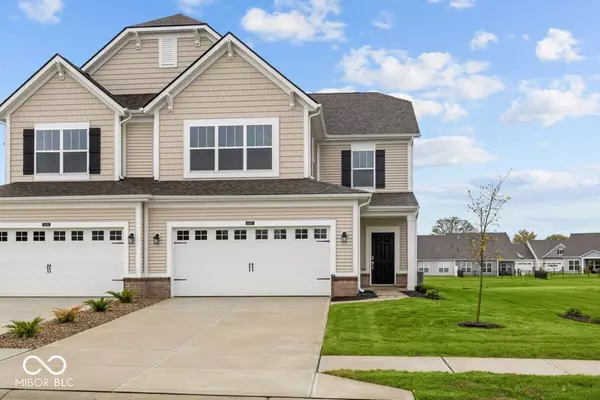
10616 Mangrove DR Indianapolis, IN 46239
3 Beds
3 Baths
2,025 SqFt
UPDATED:
11/22/2024 10:32 PM
Key Details
Property Type Townhouse
Sub Type Townhouse
Listing Status Active
Purchase Type For Sale
Square Footage 2,025 sqft
Price per Sqft $155
Subdivision Sagebrook West
MLS Listing ID 22012313
Bedrooms 3
Full Baths 2
Half Baths 1
HOA Fees $155/mo
HOA Y/N Yes
Year Built 2024
Tax Year 2023
Lot Size 6,098 Sqft
Acres 0.14
Property Description
Location
State IN
County Marion
Interior
Interior Features Center Island, Pantry, Walk-in Closet(s)
Heating Forced Air, Gas
Cooling Central Electric
Fireplace Y
Appliance Dishwasher, Microwave, Electric Oven
Exterior
Garage Spaces 2.0
Building
Story Two
Foundation Slab
Water Municipal/City
Architectural Style Craftsman
Structure Type Vinyl Siding
New Construction true
Schools
Middle Schools Franklin Central Junior High
School District Franklin Township Com Sch Corp
Others
Ownership Mandatory Fee







