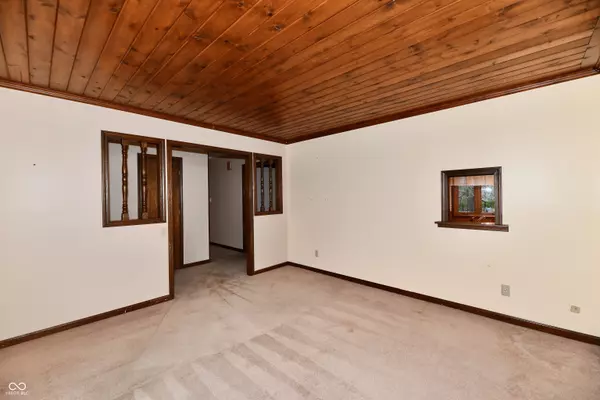
5916 Darlene DR Greenwood, IN 46143
3 Beds
2 Baths
1,839 SqFt
UPDATED:
11/22/2024 10:48 PM
Key Details
Property Type Single Family Home
Sub Type Single Family Residence
Listing Status Pending
Purchase Type For Sale
Square Footage 1,839 sqft
Price per Sqft $149
Subdivision Clearview
MLS Listing ID 22011205
Bedrooms 3
Full Baths 2
HOA Y/N No
Year Built 1977
Tax Year 2023
Lot Size 1.150 Acres
Acres 1.15
Property Description
Location
State IN
County Johnson
Rooms
Main Level Bedrooms 3
Interior
Interior Features Attic Pull Down Stairs, Paddle Fan, Hi-Speed Internet Availbl, Eat-in Kitchen, Screens Complete, Storms Complete, Window Bay Bow, Windows Thermal, Windows Wood, Wood Work Stained
Heating Forced Air, Gas
Cooling Central Electric
Fireplaces Number 1
Fireplaces Type Family Room, Blower Fan, Gas Log
Fireplace Y
Appliance Dishwasher, Dryer, Gas Water Heater, Kitchen Exhaust, MicroHood, Electric Oven, Refrigerator, Washer, Water Heater
Exterior
Exterior Feature Barn Mini
Garage Spaces 2.0
Utilities Available Cable Available, Gas, Septic System
Waterfront false
View Y/N false
Building
Story One
Foundation Crawl Space
Water Municipal/City
Architectural Style Ranch
Structure Type Brick
New Construction false
Schools
Elementary Schools Center Grove Elementary School
Middle Schools Center Grove Middle School Central
High Schools Center Grove High School
School District Center Grove Community School Corp







