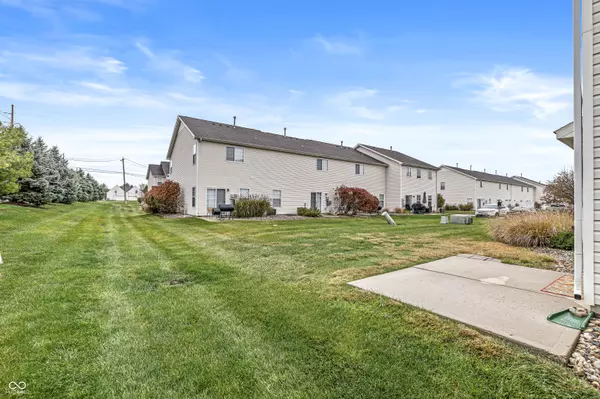
9767 Rolling Plain DR Noblesville, IN 46060
2 Beds
3 Baths
1,634 SqFt
OPEN HOUSE
Sun Nov 24, 4:00pm - 5:00pm
UPDATED:
11/20/2024 03:34 PM
Key Details
Property Type Condo
Sub Type Condominium
Listing Status Active
Purchase Type For Sale
Square Footage 1,634 sqft
Price per Sqft $152
Subdivision Prairie Lakes
MLS Listing ID 22010816
Bedrooms 2
Full Baths 2
Half Baths 1
HOA Fees $250/mo
HOA Y/N Yes
Year Built 2006
Tax Year 2023
Lot Size 1,742 Sqft
Acres 0.04
Property Description
Location
State IN
County Hamilton
Rooms
Kitchen Kitchen Galley, Kitchen Some Updates
Interior
Interior Features Attic Access, Paddle Fan, Eat-in Kitchen, Pantry, Programmable Thermostat, Walk-in Closet(s), Wood Work Painted
Heating Forced Air
Cooling Central Electric
Fireplaces Number 1
Fireplaces Type Family Room, Gas Log
Equipment Not Applicable
Fireplace Y
Appliance Electric Cooktop, Dishwasher, Dryer, Electric Water Heater, Microwave, Refrigerator, Washer
Exterior
Exterior Feature Not Applicable
Garage Spaces 1.0
Utilities Available Sewer Connected, Water Connected
Waterfront false
View Y/N false
Building
Story Two
Foundation Slab
Water Municipal/City
Architectural Style TraditonalAmerican
Structure Type Vinyl Siding
New Construction false
Schools
Elementary Schools Harrison Parkway Elementary School
High Schools Fishers High School
School District Hamilton Southeastern Schools
Others
HOA Fee Include Sewer,Maintenance,Management,Trash
Ownership Mandatory Fee







