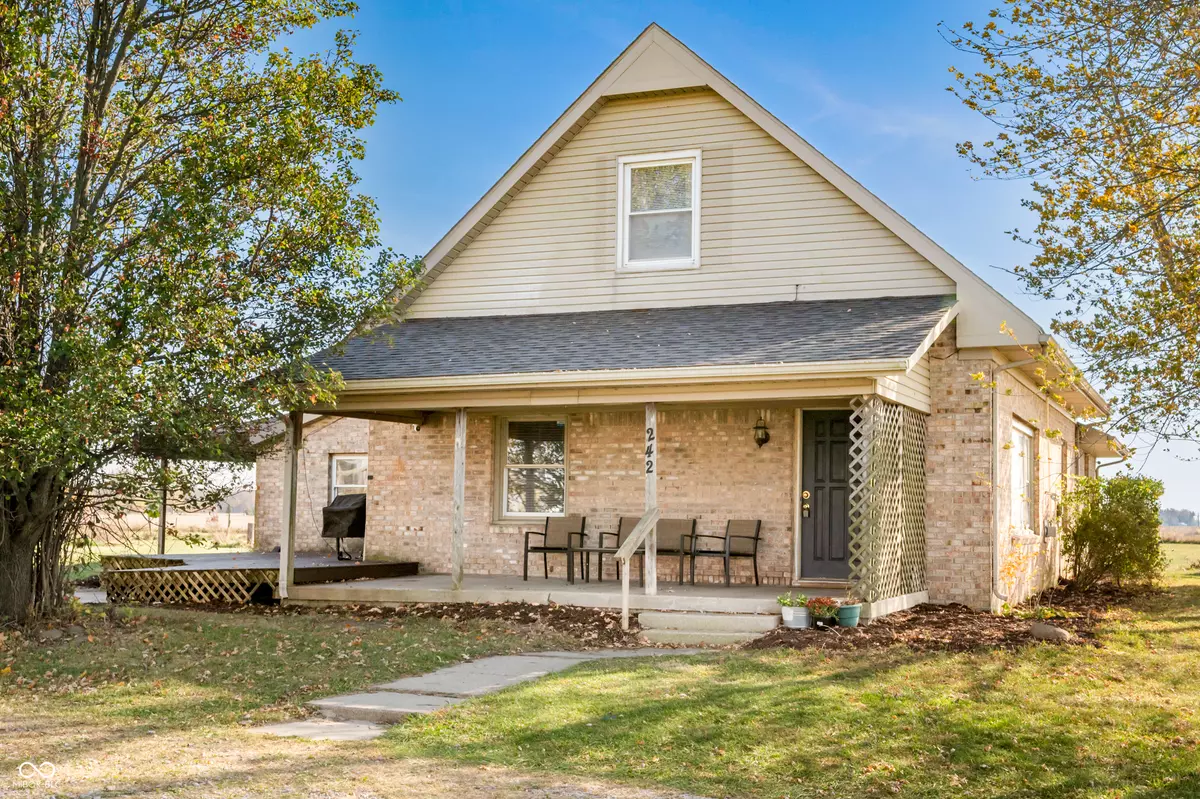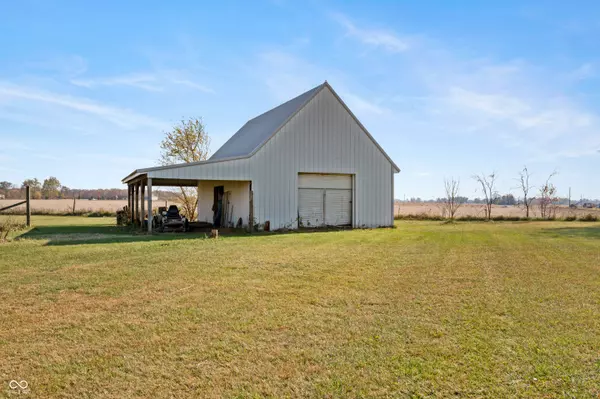
242 N Shirley RD Shirley, IN 47384
5 Beds
2 Baths
2,568 SqFt
UPDATED:
11/12/2024 10:37 PM
Key Details
Property Type Single Family Home
Sub Type Single Family Residence
Listing Status Pending
Purchase Type For Sale
Square Footage 2,568 sqft
Price per Sqft $107
Subdivision No Subdivision
MLS Listing ID 22008884
Bedrooms 5
Full Baths 2
HOA Y/N No
Year Built 1930
Tax Year 2023
Lot Size 3.330 Acres
Acres 3.33
Property Description
Location
State IN
County Henry
Rooms
Main Level Bedrooms 3
Interior
Interior Features Hardwood Floors, Eat-in Kitchen, Walk-in Closet(s), Windows Vinyl
Heating Forced Air, Propane
Cooling Central Electric
Fireplaces Number 1
Fireplaces Type Electric, Living Room
Fireplace Y
Appliance Dishwasher, Dryer, Microwave, Washer, Water Heater, Water Softener Owned
Exterior
Exterior Feature Barn Pole, Storage Shed
Utilities Available Septic System, Well
View Y/N false
Building
Story One and One Half
Foundation Crawl Space
Water Private Well
Architectural Style TraditonalAmerican
Structure Type Brick,Vinyl Siding
New Construction false
Schools
Elementary Schools Shenandoah Elementary School
Middle Schools Shenandoah Middle School
High Schools Shenandoah High School
School District Shenandoah School Corporation







