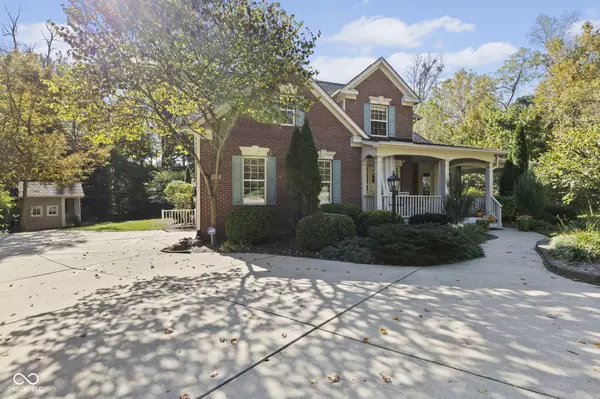
6521 E Rolling Valley CT Mooresville, IN 46158
4 Beds
4 Baths
4,994 SqFt
UPDATED:
11/21/2024 05:18 PM
Key Details
Property Type Single Family Home
Sub Type Single Family Residence
Listing Status Pending
Purchase Type For Sale
Square Footage 4,994 sqft
Price per Sqft $130
Subdivision Rolling Vista Estates
MLS Listing ID 22009341
Bedrooms 4
Full Baths 3
Half Baths 1
HOA Fees $266/ann
HOA Y/N Yes
Year Built 2002
Tax Year 2023
Lot Size 2.100 Acres
Acres 2.1
Property Description
Location
State IN
County Morgan
Rooms
Basement Egress Window(s), Finished Ceiling, Finished Walls, Full, Storage Space
Main Level Bedrooms 1
Kitchen Kitchen Updated
Interior
Interior Features Attic Access, Built In Book Shelves, Cathedral Ceiling(s), Center Island, Entrance Foyer, Hardwood Floors, Hi-Speed Internet Availbl, In-Law Arrangement, Eat-in Kitchen, Pantry, Screens Some, Walk-in Closet(s), Wood Work Painted
Heating Forced Air, Gas
Cooling Central Electric
Fireplaces Number 1
Fireplaces Type Gas Log
Equipment Smoke Alarm, Sump Pump
Fireplace Y
Appliance Dishwasher, Microwave, Electric Oven, Refrigerator, Tankless Water Heater
Exterior
Exterior Feature Barn Mini, Barn Storage
Garage Spaces 2.0
Utilities Available Cable Connected, Electricity Connected, Gas Nearby, Sewer Connected, Water Connected
View Y/N false
Building
Story Two and a Half
Foundation Concrete Perimeter
Water Community Water
Architectural Style TraditonalAmerican
Structure Type Brick
New Construction false
Schools
Elementary Schools North Madison Elementary School
Middle Schools Paul Hadley Middle School
High Schools Mooresville High School
School District Mooresville Con School Corp
Others
HOA Fee Include Association Home Owners,Entrance Common
Ownership Mandatory Fee







