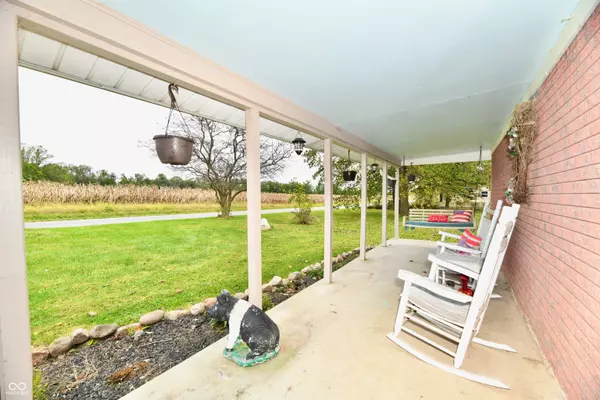8543 W County Road 600 S Coatesville, IN 46121
3 Beds
3 Baths
3,156 SqFt
UPDATED:
02/01/2025 09:49 PM
Key Details
Property Type Single Family Home
Sub Type Single Family Residence
Listing Status Active
Purchase Type For Sale
Square Footage 3,156 sqft
Price per Sqft $144
Subdivision No Subdivision
MLS Listing ID 22005379
Bedrooms 3
Full Baths 3
HOA Y/N No
Year Built 1926
Tax Year 2023
Lot Size 1.980 Acres
Acres 1.98
Property Description
Location
State IN
County Hendricks
Rooms
Kitchen Kitchen Country
Interior
Interior Features Attic Access, Center Island, Paddle Fan, Hi-Speed Internet Availbl, Screens Complete, Walk-in Closet(s), Windows Thermal
Heating Electric, Forced Air, Heat Pump, Propane
Cooling Central Electric
Equipment Smoke Alarm
Fireplace Y
Appliance Electric Cooktop, Dishwasher, Microwave, Electric Oven, Refrigerator
Exterior
Exterior Feature Barn Pole
Garage Spaces 3.0
View Y/N true
View Rural
Building
Story Two
Foundation Block
Water Private Well
Architectural Style Multi-Level, TraditonalAmerican
Structure Type Vinyl With Brick
New Construction false
Schools
School District Mill Creek Community Sch Corp






