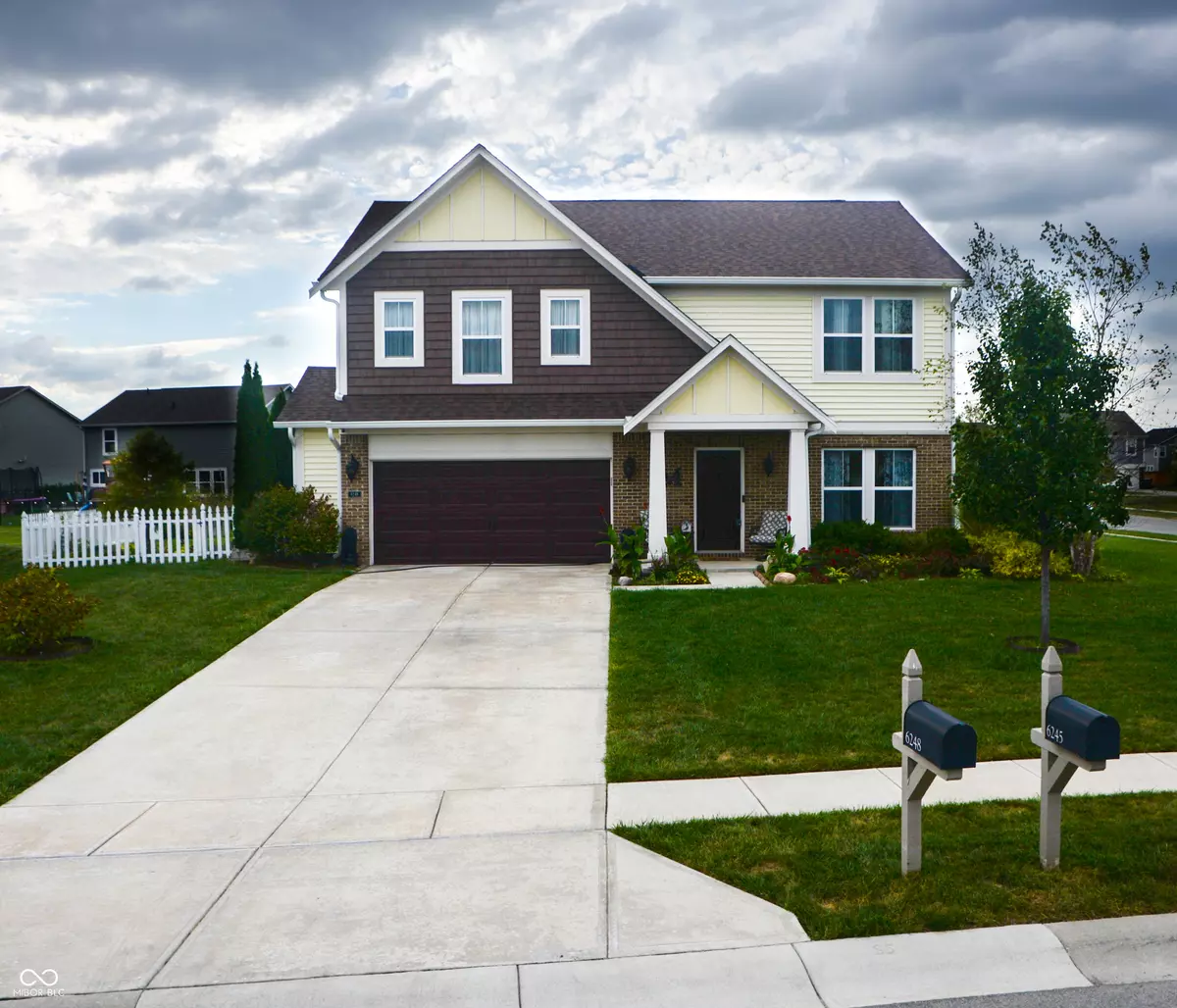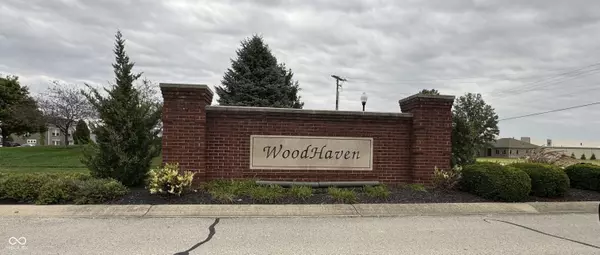
6248 N Woodbury DR Mccordsville, IN 46055
3 Beds
3 Baths
2,432 SqFt
UPDATED:
11/10/2024 07:28 PM
Key Details
Property Type Single Family Home
Sub Type Single Family Residence
Listing Status Pending
Purchase Type For Sale
Square Footage 2,432 sqft
Price per Sqft $150
Subdivision Woodhaven
MLS Listing ID 22004120
Bedrooms 3
Full Baths 2
Half Baths 1
HOA Fees $540/ann
HOA Y/N Yes
Year Built 2017
Tax Year 2023
Lot Size 0.290 Acres
Acres 0.29
Property Description
Location
State IN
County Hancock
Rooms
Kitchen Kitchen Galley, Kitchen Some Updates
Interior
Interior Features Attic Access, Bath Sinks Double Main, Raised Ceiling(s), Center Island, Hi-Speed Internet Availbl, Eat-in Kitchen, Network Ready, Pantry, Programmable Thermostat, Screens Complete, Walk-in Closet(s), Windows Vinyl
Heating Forced Air, Gas
Cooling Central Electric
Equipment Security Alarm Paid, Smoke Alarm
Fireplace Y
Appliance Dishwasher, Electric Water Heater, ENERGY STAR Qualified Appliances, Disposal, Microwave, Electric Oven, Refrigerator, Water Softener Owned
Exterior
Exterior Feature Lighting, Water Feature Fountain
Garage Spaces 2.0
Utilities Available Cable Connected, Electricity Connected, Gas, Sewer Connected, Water Connected
Building
Story Two
Foundation Slab
Water Municipal/City
Architectural Style Craftsman
Structure Type Shingle/Shake,Vinyl With Brick
New Construction false
Schools
Elementary Schools Mccordsville Elementary School
Middle Schools Mt Vernon Middle School
High Schools Mt Vernon High School
School District Mt Vernon Community School Corp
Others
HOA Fee Include Association Home Owners,Entrance Common,Maintenance,ParkPlayground,Snow Removal,Other
Ownership Mandatory Fee







