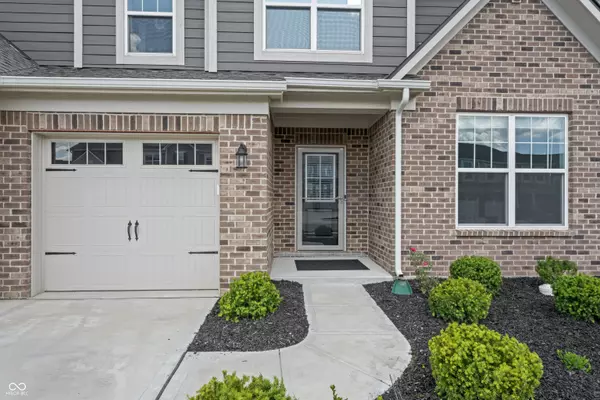9738 Virginia Pine DR Fishers, IN 46040
5 Beds
5 Baths
3,733 SqFt
UPDATED:
01/28/2025 02:49 PM
Key Details
Property Type Single Family Home
Sub Type Single Family Residence
Listing Status Pending
Purchase Type For Sale
Square Footage 3,733 sqft
Price per Sqft $155
Subdivision Bridger Pines
MLS Listing ID 21996148
Bedrooms 5
Full Baths 4
Half Baths 1
HOA Fees $545/ann
HOA Y/N Yes
Year Built 2022
Tax Year 2023
Lot Size 8,712 Sqft
Acres 0.2
Property Description
Location
State IN
County Hamilton
Rooms
Main Level Bedrooms 1
Interior
Interior Features Attic Access, Walk-in Closet(s), Screens Complete, Windows Vinyl, Wood Work Painted, Center Island, Pantry, Programmable Thermostat
Cooling Central Electric
Fireplaces Number 1
Fireplaces Type Gas Log, Great Room
Equipment Smoke Alarm
Fireplace Y
Appliance Dishwasher, Disposal, Gas Oven, Refrigerator, MicroHood, Electric Water Heater
Exterior
Exterior Feature Smart Lock(s)
Garage Spaces 3.0
Building
Story Two
Foundation Slab
Water Municipal/City
Architectural Style TraditonalAmerican
Structure Type Brick,Cement Siding
New Construction false
Schools
Middle Schools Hamilton Se Int And Jr High Sch
High Schools Hamilton Southeastern Hs
School District Hamilton Southeastern Schools
Others
HOA Fee Include Entrance Common,Insurance,Maintenance,ParkPlayground,Management
Ownership Mandatory Fee






