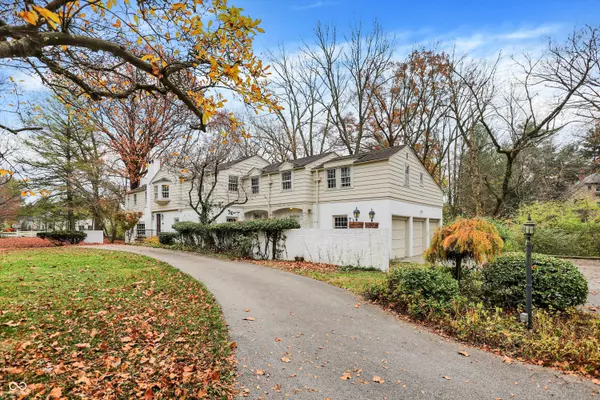
1311 Golden Hill DR Indianapolis, IN 46208
5 Beds
6 Baths
5,879 SqFt
UPDATED:
11/22/2024 10:41 PM
Key Details
Property Type Single Family Home
Sub Type Single Family Residence
Listing Status Active
Purchase Type For Sale
Square Footage 5,879 sqft
Price per Sqft $102
Subdivision Parrys Sub
MLS Listing ID 21978342
Bedrooms 5
Full Baths 5
Half Baths 1
HOA Y/N No
Year Built 1925
Tax Year 2023
Lot Size 1.300 Acres
Acres 1.3
Property Description
Location
State IN
County Marion
Rooms
Basement Daylight/Lookout Windows, Egress Window(s), Unfinished
Interior
Interior Features Attic Access, Built In Book Shelves, Entrance Foyer, Paddle Fan, Hardwood Floors, Pantry, Walk-in Closet(s), Window Bay Bow, Windows Thermal, Windows Wood, WoodWorkStain/Painted
Heating Forced Air, Gas
Cooling Central Electric
Fireplaces Number 2
Fireplaces Type Bedroom, Living Room, Woodburning Fireplce
Fireplace Y
Appliance Electric Oven, Refrigerator
Exterior
Garage Spaces 3.0
Waterfront false
View Y/N true
Building
Story Two
Foundation Block
Water Municipal/City
Architectural Style TraditonalAmerican
Structure Type Brick,Wood
New Construction false
Schools
School District Indianapolis Public Schools







