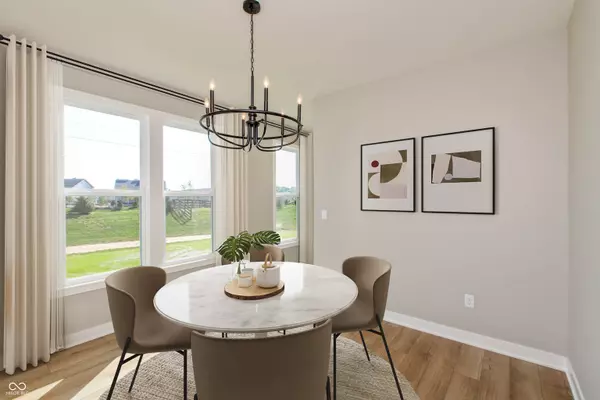15269 Garden Mist PL Fishers, IN 46037
4 Beds
4 Baths
4,421 SqFt
UPDATED:
03/03/2025 06:54 PM
Key Details
Property Type Single Family Home
Sub Type Single Family Residence
Listing Status Pending
Purchase Type For Sale
Square Footage 4,421 sqft
Price per Sqft $152
Subdivision The Cove
MLS Listing ID 21975491
Bedrooms 4
Full Baths 3
Half Baths 1
HOA Fees $482/qua
HOA Y/N Yes
Year Built 2024
Tax Year 2023
Lot Size 0.268 Acres
Acres 0.2685
Property Sub-Type Single Family Residence
Property Description
Location
State IN
County Hamilton
Rooms
Basement Ceiling - 9+ feet, Full
Interior
Interior Features Bath Sinks Double Main, Breakfast Bar, Center Island, Entrance Foyer, Pantry, Screens Complete, Walk-in Closet(s), Windows Thermal, Windows Vinyl
Heating Forced Air, Gas
Cooling Central Electric
Fireplaces Number 1
Fireplaces Type Family Room, Gas Log
Fireplace Y
Appliance Gas Cooktop, Dishwasher, Disposal, Microwave, Double Oven
Exterior
Garage Spaces 3.0
View Y/N false
Building
Story Two
Foundation Concrete Perimeter
Water Municipal/City
Architectural Style TraditonalAmerican
Structure Type Brick,Cement Siding
New Construction true
Schools
School District Hamilton Southeastern Schools
Others
Ownership Mandatory Fee
Virtual Tour https://my.matterport.com/show/?m=YmQF8uzvU9H&mls=1






