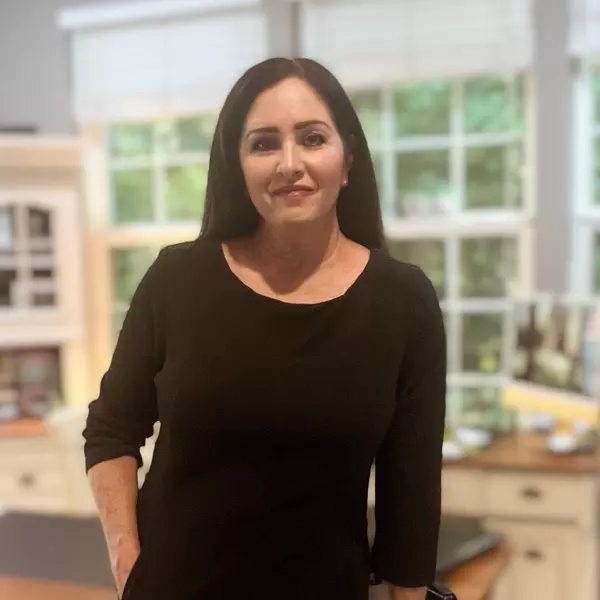
13496 Erlen DR Fishers, IN 46037
3 Beds
4 Baths
2,300 SqFt
UPDATED:
Key Details
Property Type Single Family Home, Condo
Sub Type Condominium
Listing Status Active
Purchase Type For Rent
Square Footage 2,300 sqft
Subdivision Parkside Towns At Saxony
MLS Listing ID 21954260
Bedrooms 3
Full Baths 2
Half Baths 2
HOA Fees $610/qua
HOA Y/N Yes
Year Built 2020
Tax Year 2024
Lot Size 2,613 Sqft
Acres 0.06
Property Sub-Type Condominium
Property Description
Location
State IN
County Hamilton
Rooms
Basement Daylight, Finished
Kitchen Kitchen Updated
Interior
Interior Features Breakfast Bar, Vaulted Ceiling(s), Kitchen Island, Paddle Fan, Eat-in Kitchen, Walk-In Closet(s), Wet Bar
Heating Natural Gas
Cooling Central Air
Fireplaces Number 1
Fireplaces Type Great Room
Equipment Smoke Alarm
Fireplace Y
Appliance Gas Cooktop, Dishwasher, Dryer, Disposal, Microwave, Oven, Refrigerator, Washer, Water Heater, Wine Cooler
Exterior
Garage Spaces 2.0
View Y/N false
Building
Story Multi/Split
Foundation Slab
Water Public
Architectural Style Traditional
Structure Type Brick,Cement Siding
New Construction false
Schools
School District Hamilton Southeastern Schools
Others
HOA Fee Include Maintenance Grounds,Maintenance Structure,Snow Removal,Trash
Ownership Mandatory Fee







